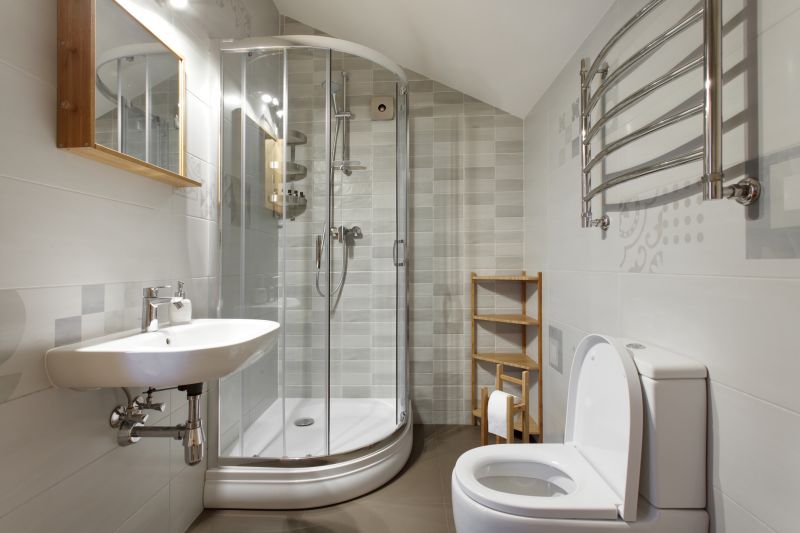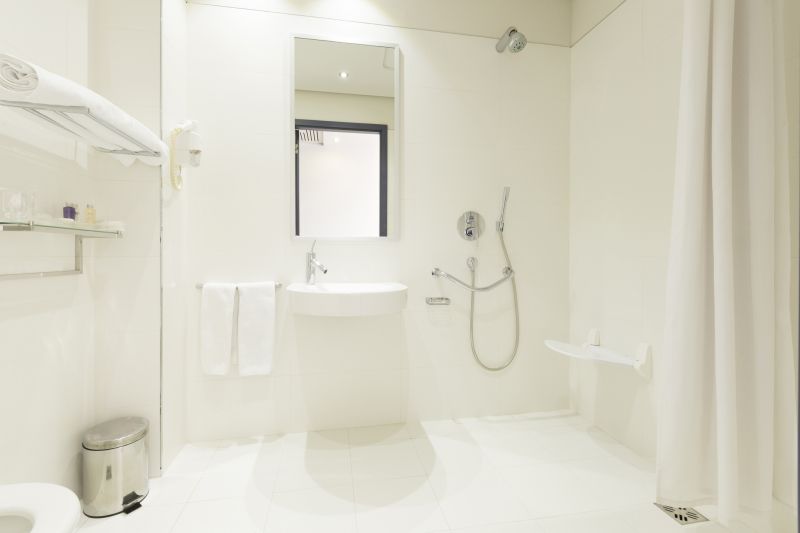Small Bathroom Shower Designs for Better Functionality
Optimizing space in small bathrooms requires thoughtful shower layout choices that maximize functionality while maintaining aesthetic appeal. Compact designs focus on efficient use of available area, often incorporating innovative solutions to create an open and comfortable environment. Proper layout planning can significantly influence the perception of space, making small bathrooms feel more spacious and inviting.
Corner showers utilize typically unused space, freeing up room for other fixtures. They are ideal for small bathrooms, offering a compact footprint while providing ample showering area.
Walk-in showers with frameless glass enclosures create a seamless look, enhancing the sense of openness. They eliminate the need for bulky doors, making the space appear larger.




Designing a small bathroom shower involves balancing space constraints with user comfort and style. Compact shower stalls with sliding doors or bi-fold enclosures can save space while maintaining accessibility. Incorporating built-in niches and shelves helps optimize storage without cluttering the shower area. Clear glass panels are often preferred to keep the space feeling open and airy, avoiding visual barriers that can make the room seem smaller.
| Layout Type | Advantages |
|---|---|
| Corner Shower | Utilizes corner space, saving room for other fixtures. |
| Walk-In Shower | Creates a spacious feel with minimal enclosure. |
| Tub-Shower Combo | Provides versatility in small bathrooms with combined functions. |
| Sliding Door Shower | Maximizes space by eliminating door swing. |
| Curbless Shower | Enhances accessibility and visual continuity. |


